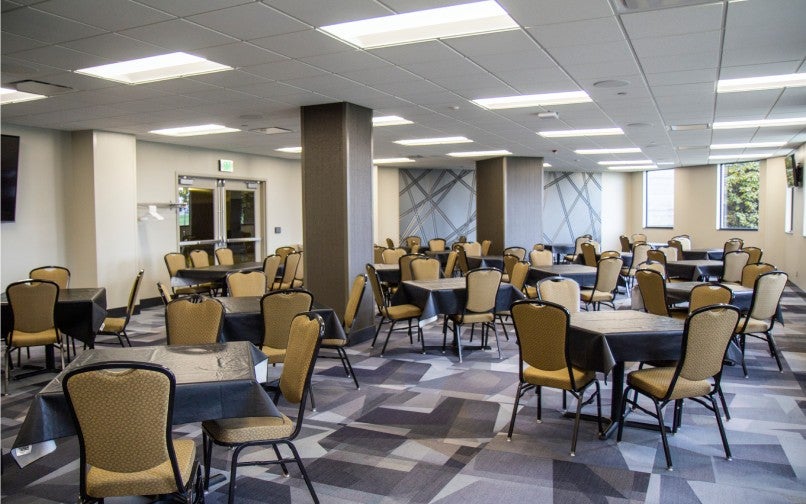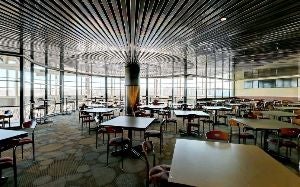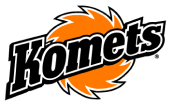Arena
The Arena at the Memorial Coliseum is a flexible and variable event space that can be configured for capacities ranging from 3,000 up to 13,000. The Arena features convenient curtaining systems that can close the south end, as well as, both sides of the 600 level (upper deck) allowing event planners to easily customize the space for their event.
Over the years, the Arena has hosted such legendary musical artists and groups, such as, Elvis Presley, James Brown, Sir Elton John, Sonny & Cher, Ray Charles, Aerosmith, The Eagles, The Beach Boys, KISS and so many more! The Arena has played host to WWE, the Harlem Globetrotters, decades of the Ice Capades and Disney On Ice. Countless students have received their high school and/or college diplomas inside the Arena at the Memorial Coliseum.
The Arena has been the home of the Fort Wayne Komets for 72 seasons, hosting championship celebrations 6 times. The Fort Wayne Mad Ants called the Arena their home for 15 seasons, winning the NBADL championship in 2014.
To inquire about hosting an event in the Arena, please use the Contact Us form on our website.
Century Club
 The Century Club Room is located off the 100 event level concourse at the northeast corner of the Arena and is ideal for private group events before and during Arena events. The space includes restrooms within and space for food service, as well as, several televisions to allow guests to keep up with the action on the ice or the court. All food and beverage catering in the Century Club Room must be exclusively provided by the Memorial Coliseum's on premises catering provider, Aramark.
The Century Club Room is located off the 100 event level concourse at the northeast corner of the Arena and is ideal for private group events before and during Arena events. The space includes restrooms within and space for food service, as well as, several televisions to allow guests to keep up with the action on the ice or the court. All food and beverage catering in the Century Club Room must be exclusively provided by the Memorial Coliseum's on premises catering provider, Aramark.
| Daily Rate | Dimensions | Sq. Footage | |
|---|---|---|---|
| Century Club Room | $300.00 | 30' x 65' x 10' | 1,900 |
For information regarding room capacity, please Contact Us.
Rooftop Lounge
 When not open as a restaurant and bar for sporting events and concerts, the Rooftop Lounge can be a trendy and upscale private event space, perfect for wedding receptions, banquets, birthday parties, or class reunions. The Rooftop Lounge also includes approximately 1,500 square feet of adjacent decoratively lighted outdoor patio space.
When not open as a restaurant and bar for sporting events and concerts, the Rooftop Lounge can be a trendy and upscale private event space, perfect for wedding receptions, banquets, birthday parties, or class reunions. The Rooftop Lounge also includes approximately 1,500 square feet of adjacent decoratively lighted outdoor patio space.
| Daily Rate | Sq. Footage | |
|---|---|---|
| Rooftop Lounge | $1,200.00 | 6,000 |
Dimensions are not available for this event space.
For information regarding room capacity, please Contact Us.
Tables and chairs are included in the rental fee for Meeting Room/Banquet functions.

