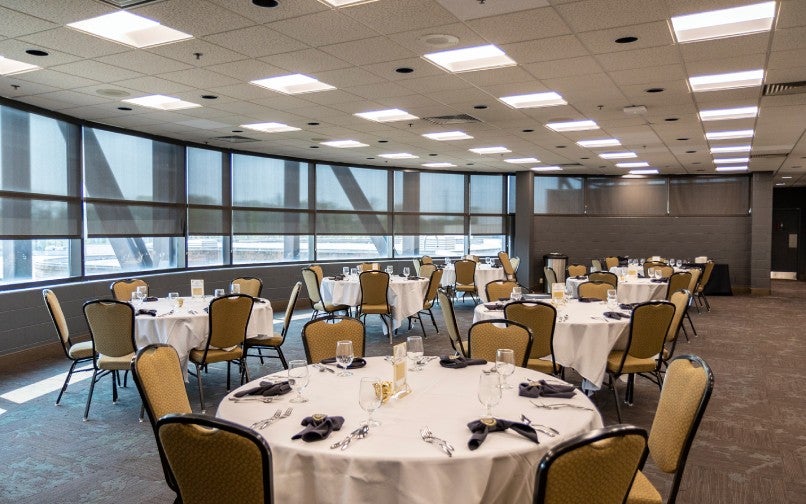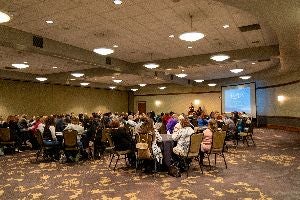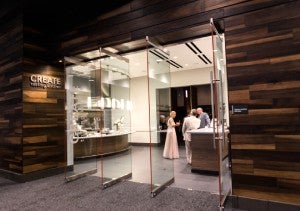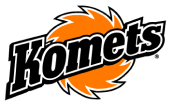Conference Center
The Conference Center features three large LED video displays along the west wall that are 24'8" wide by 14'10" high. The screens are located in Conference E, C and B when the individual spaces are used separately and provide high resolution built-in displays to effectively communicate to guests in all parts of the space.
| Daily Rate | Dimensions | Sq. Footage | |
|---|---|---|---|
| Conference A-E | $2,750 | 233' x 120' x 28' | 27,155 |
| Conference B-E | $2,600 | 213' x 120' x 28' | 25,480 |
| Conference B-C | $2,300 | 153' x 120' x 28' | 18,400 |
| Conference C-D-E | $2,300 | 150' x 121' x 28' | 17,980 |
| Conference C | $1,700 | 121' x 89' x 28' | 10,900 |
| Conference B | $1,300 | 120' x 63' x 28' | 7,500 |
| Conference D-E | $1,300 | 120' x 60' x 28' | 7,080 |
| Conference D or E | $750 | 60' x 60' x 28' | 3,540 |
For information regarding room capacity, please Contact Us.
Red & White Rooms
 The Red & White Rooms are identical spaces located on the 100 Level of the facility. Both rooms are accessible by stairwells (as well as nearby elevators) connected to the Expo Center hallway, near the Appleseed and Archer Rooms. These rooms are fully carpeted with large windows, and private restrooms conveniently located inside each room.
The Red & White Rooms are identical spaces located on the 100 Level of the facility. Both rooms are accessible by stairwells (as well as nearby elevators) connected to the Expo Center hallway, near the Appleseed and Archer Rooms. These rooms are fully carpeted with large windows, and private restrooms conveniently located inside each room.
| Daily Rate | Dimensions | Sq. Footage | |
|---|---|---|---|
| Red Room | $400 | 58' x 31' x 10' | 1,700 |
| White Room | $400 | 58' x 31' x 10' | 1,700 |
For information regarding room capacity, please Contact Us.
Appleseed Room
 The Appleseed Room is a popular venue for wedding receptions, fundraising events, class reunions, corporate seminars and other elegant events. The Appleseed Room is easily accessible from either main entrance, with convenient restrooms located just outside of the space in the hallway. The space can be divided in half for A & B sections with a removable wall.
The Appleseed Room is a popular venue for wedding receptions, fundraising events, class reunions, corporate seminars and other elegant events. The Appleseed Room is easily accessible from either main entrance, with convenient restrooms located just outside of the space in the hallway. The space can be divided in half for A & B sections with a removable wall.
| Daily Rate | Dimensions | Sq. Footage | |
|---|---|---|---|
| Appleseed Room | $1,200 | 110' x 73' x 11' | 8,100 |
| Appleseed A or B | $750 | 55' x 73' x 11' | 4,050 |
For information regarding room capacity, please Contact Us.
CREATE Tasting Kitchen
 The CREATE Tasting Kitchen is used for pre-event food tastings with Aramark culinary staff, to enhance the event planning process for clients. It can also be used separately for small private events, or along with Conference C in a variety of ways. The Tasting Kitchen features a modern chef kitchen with marble countertop.
The CREATE Tasting Kitchen is used for pre-event food tastings with Aramark culinary staff, to enhance the event planning process for clients. It can also be used separately for small private events, or along with Conference C in a variety of ways. The Tasting Kitchen features a modern chef kitchen with marble countertop.
| Daily Rate | Sq. Footage | |
|---|---|---|
| Tasting Kitchen | $750 | 500 |
Dimensions are not available for this event space.
For information regarding room capacity, please Contact Us.
Tables and chairs are included in the rental fee for Meeting Room/Banquet functions.

